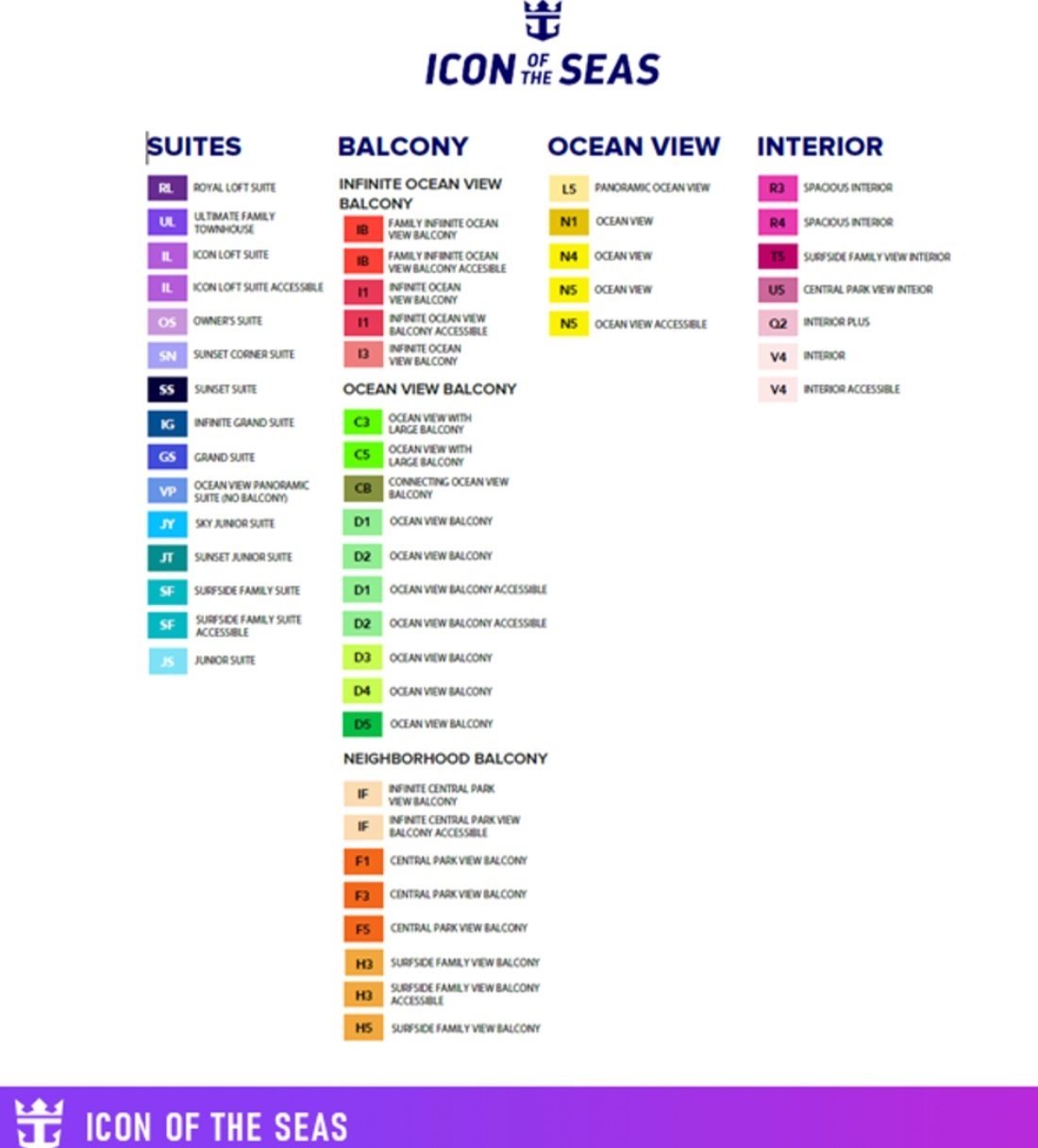Deck Plans for ICON of the Seas
Your deck by deck tour of ICON of the Seas!
Deck 2 (Above)
Deck 2 is where you will find elevators, gangways, and an escalator to Deck 4.
Deck 3
Dining, Conference Center, Music Hall, Medical Center
Deck 4
Dining room, Escalator to Deck 2 and 5, Casino Royale, Music Hall, Royal Theatre
Deck 5
Entrance to AbsoluteZeroSM, the largest ice skating rink in the fleet
Dining Room
Running Track
Crown & Anchor Desk and Next Cruise
Room desk and Guest Services
Point and Feather (Bar)
Embarkation Areas
Escalator to deck 2 and 4
Starbucks
Royal Promenade
Spotlight Karaoke
Sorrento’s
Retail Space
Royal Theatre
Fitness Center space
Deck 6
Social 020
Entrances to Absolute ZeroSM
Adventure Ocean
Playmakers Sports Bar & Arcade
Boleros
Schooner Bar
Giovanni’s Italian
The Attic
Diamond Club
Escape Room
Deck 7
This is home of the new family-centric Surfside neighborhood
Splashaway Bay
Baby Bay
Sugar Beach
Arcade
Deck 8
Deck 8 is home to Central Park
Retail Space
Park Cafe
The Pearl
Trellis Bar
Chops Grille
Izumi Hibachi and Sushi- which we are excited to see on Central Park!
Deck 9
Cabins
Deck 10
Cabins
Deck 11
Cabins
Deck 12
Vitality Spa and Cabins
Deck 14
Vitality Cafe, Vitality Spa, To Dry For, Outdoor Space, Cabins
Deck 15
The Hideaway and Hideaway Pool- a floating pool suspended 8 floors, 65 ft, the Hideaway Pool is the first suspended infinity pool at Sea
Windjammer Marketplace
El Loco Fresh
Royal Bay- 40, 000 gallon oasis pool
Cove Pool
Sprinkles
The Lime and Coconut
Hooked Seafood
AquaDomeSM and Aquatheater
Deck 16
Flowrider
Thrill Island
Lost Dunes Mini Golf
Adrenaline Peak
Crowns Edge
Chill Island
Dry Slide
The Lime and Coconut
Swim and Tonic
Coastal Kitchen
Deck 17
Sports Court
Cloud 17 Adult Only Area
Cloud 17 Pool
The Lime and Coconut
Coastal Kitchen
Suites
Deck 18
The Grove Suite Sun Deck
The Grove Pool
Suite Neighborhood
Deck 19
The Grove Suite Sun Deck continued


















